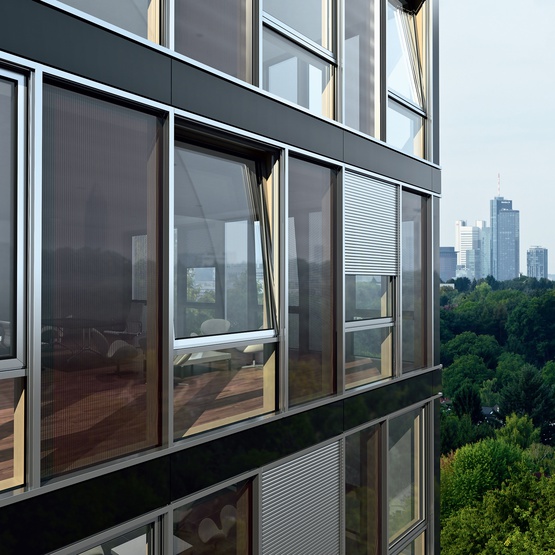
Façades

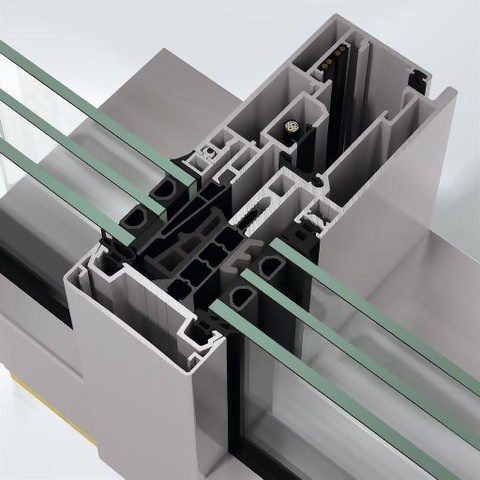
Schüco Façade FWS 60 CV
Min. face width 60 mm
Energy
- Uf value to 1.5 W/(m²K) including screw factor with 50 mm glass
- Ucw value of 0.84 W/(m²K) with a unit size of 1.2 m x 2.5 m, for example, with a Ug value of 0.7 W/(m²K)
Design
- Slimline profiles with the same look for vents and fixed fields
- Merging of the vent and load-bearing structure: no additional insert outer frame required
- Vent and outer frame flush-fitted with minimal shadow gap
- Turn/tilt window possible
- Can be used for classic, floor-to-ceiling ribbon windows including safety barrier and punched opening
Security
- RC 2 burglar resistance
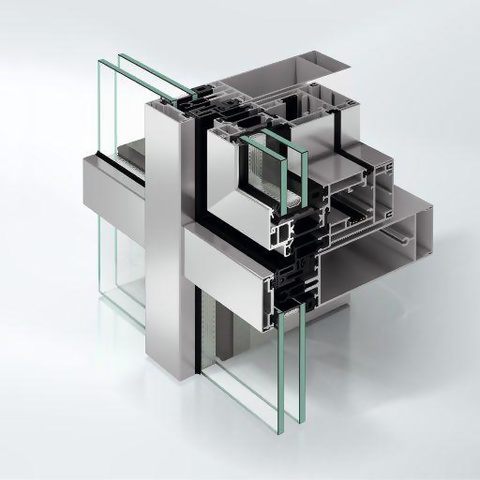
Schüco Façade FW 50+
Min. face width 50 mm
- From passive house-certified SI façades with maximum thermal insulation through to standard thermal insulation, the FW 50+ systems offer the right solution for every scenario and all climate regions
- Geometrically complex skylight constructions can be easily constructed
- A wide range of cover caps offer outstanding design options for a variety of façade styles
- Bullet resistance, burglar resistance and blast resistance options
- Can also be used as a fire-resistant façade (BF)
- Electric cables are concealed within the façade system, but can be accessed for inspection
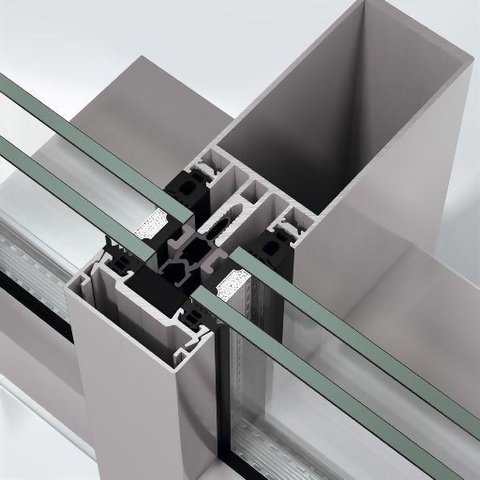
Schüco Façade FW 50+.HI
Min. face width 50 mm
- Narrow profile face widths of 50 or 60 mm
- Large module widths and installation heights can be used with glass loads of up to 7 kN
- A wide range of cover caps offer outstanding design options for a variety of façade styles, e.g. visible screw-fitted caps, flat cover caps or steel look cover caps
- FW 50+ can be created with a horizontal or vertical accent, held in position on 2 sides
- Bullet resistance, burglar resistance and blast resistance options
- Can also be used as a fire-resistant façade (BF)
- Concealed integration of a lightning conductor device in the façade system
- Skylights can be combined with all Schüco roof vents
- Quick and easy installation due to a high degree of prefabrication
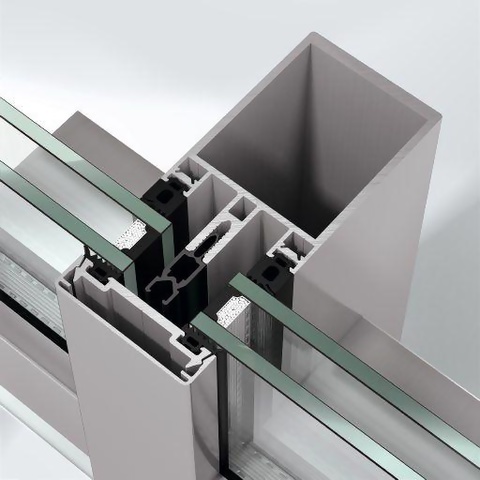
Schüco Façade FW 60+
Min. face width 60 mm
- From passive house-certified SI façades with maximum thermal insulation through to standard thermal insulation, the FW 60+ systems offer the right solution for every scenario and all climate regions
- Geometrically complex skylight constructions can be easily constructed
- A wide range of cover caps offer outstanding design options for a variety of façade styles
- Bullet resistance, burglar resistance and blast resistance options
- Can also be used as a fire-resistant façade (BF)
- Electric cables are concealed within the façade system, but can be accessed for inspection
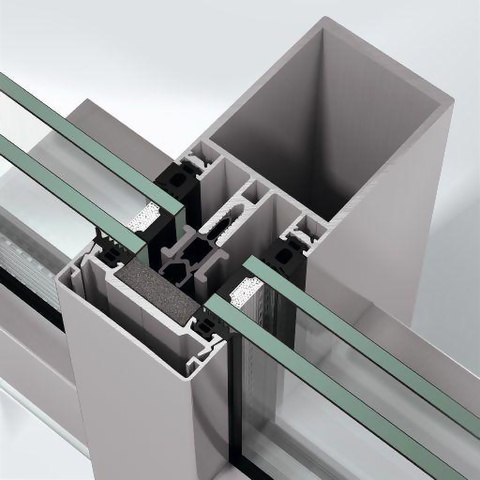
Schüco FaçadeFW 60+.HI: System solutions for vertical facades and skylights
Min. face width 60 mm
- Narrow profile face widths of 50 or 60 mm
- Large module widths and installation heights can be used with glass loads of up to 7 kN
- A wide range of cover caps offer outstanding design options for a variety of façade styles, e.g. visible screw-fitted caps, flat cover caps or steel look cover caps
- FW 60+ can be created with a horizontal or vertical accent, held in position on 2 sides
- Bullet resistance, burglar resistance and blast resistance options
- Can also be used as a fire-resistant façade (BF)
- Concealed integration of a lightning conductor device in the façade system
- Skylights can be combined with all Schüco roof vents
- Quick and easy installation due to a high degree of prefabrication

Schüco Façade FW 50+.SI
Min. face width 50 mm
- Optimised thermal insulation using intelligent isolator system with Uf values to 0.70 W/(m²K) including screw factor
- Reflective surfaces on the insulating strip and on the plastic pressure plate reduce energy losses due to thermal radiation
- Can bear large glass loads of up to 700 kg per transom using system articles (FW 50+)
- Triple glazing with up to 82 mm glass thickness possible due to the comprehensive glazing support system
- A variety of products with different profile depths and a comprehensive range of cover caps to meet virtually any architectural and construction requirements
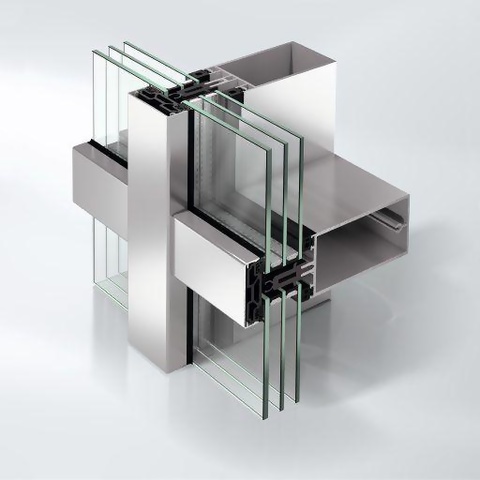
Schüco Façade FW 60+.SI
Min. face width 60 mm
- Optimised thermal insulation using intelligent isolator system with Uf values to 0.70 W/(m²K) including screw factor
- Reflective surfaces on the insulating strip and on the plastic pressure plate reduce energy losses due to thermal radiation
- Can bear large glass loads of up to 700 kg per transom using system articles (FW 50+)
- Triple glazing with up to 82 mm glass thickness possible due to the comprehensive glazing support system
- A variety of products with different profile depths and a comprehensive range of cover caps to meet virtually any architectural and construction requirements
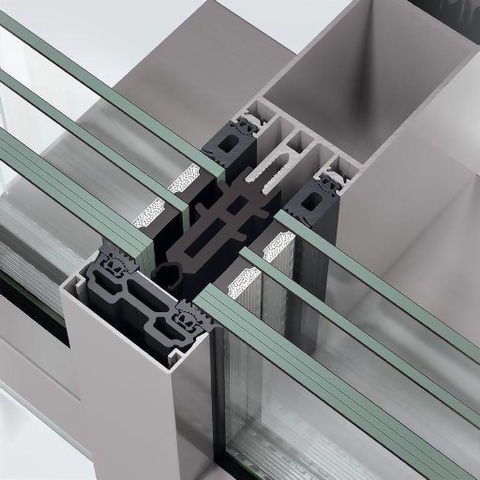
Schüco Façade FW 50+.SI Green
Min. face width 50 mm
- Combination of sustainability with maximum energy efficiency to passive house standard
- Compatible with Schüco Window and Façade Module ProSol and ProSol TF
- Pressure plate made from glass fibre-reinforced plastic from renewable raw materials
- Inner and outer glazing gaskets with renewable raw materials
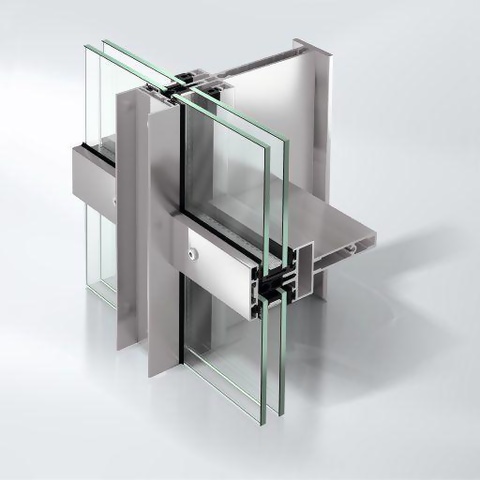
Schüco Façade FW 50+ S
Min. face width 50 mm
- The design has an elegant appearance due to the I and T-shaped load-bearing profiles
- Steel U-shaped pressure plates with visible screw fixings emphasise the technical character of the system
- Transom and mullion profiles are available in graduated dimensions to meet varying structural requirements
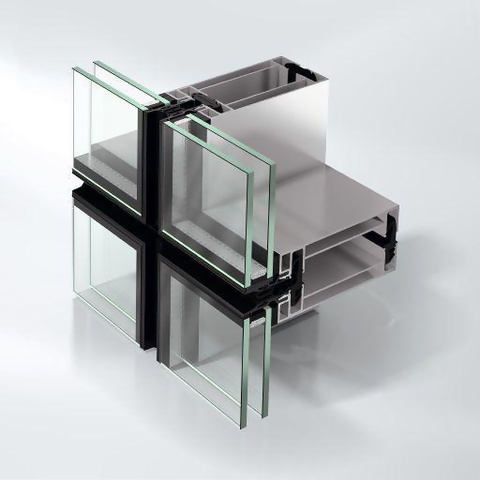
Schüco Façade UCC 65 SG
Min. face width 65 mm
Energy
- Uf values of 2.4 W/(m²K) up to 2.7 W/(m²K) are possible
Design
- Unitised façade with the expansive appearance of an all-glass façade, with narrow face widths of up to 65 mm on the inside
Automation
- Integration of Schüco AWS 114 as projected top-hung window or parallel-opening window: possibility of large automated window solutions incorporated in the building management system for standard and SHEVS applications
Security
- Comprehensive system tests in accordance with European and American test standards
Enhanced function
- Schüco AWS 114 insert units can be integrated as projected top-hung or parallel-opening windows with vent weights up to 250 kg
- Hollow chamber profiles and fabrication using mitred corners ensure high unit stability
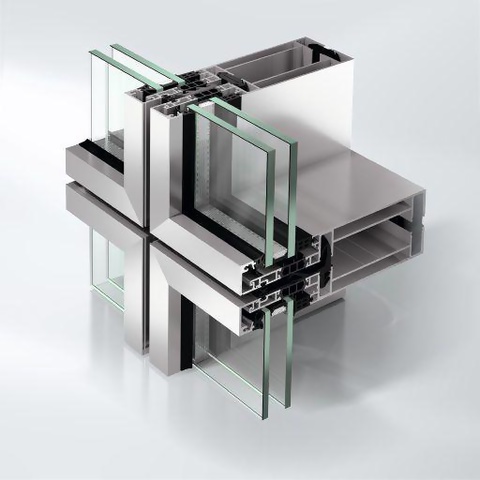
Schüco Façade USC 65
Min. face width 65 mm
Energy
- Different lengths of insulating bar with Uf values of 1.4 W/(m²K) to 2.9 W/(m²K) for variable adjustment to different thermal insulation requirements
Design
- Continuous narrow face width of 65 mm; glass thicknesses between 4 mm and 16 mm for single glazing and between 16 mm and 56 mm for double insulating glass
- Design variants for frame appearance and semi-structural glazing
- All opening types can be implemented – from inward-opening turn/tilt vents to outward-opening projected top-hung or parallel-opening vents
Automation
- Integration of Schüco AWS 114 as projected top-hung window or parallel-opening window: possibility of large automated window solutions incorporated in the building management system for standard and SHEVS applications
- Insert outer frame profiles for integration of the Schüco AWS window series with Schüco TipTronic fitting
Security
- Comprehensive system tests in accordance with European and American test standards
- Burglar resistance tested in the system to RC 2
Enhanced function
- Large unit dimensions and heavy unit weights of up to 500 kg possible
- Integration of a broad range of Schüco windows possible
- Two horizontal joint gaps for variable adjustment to different roof deflections: 10 mm to accommodate a ± 5 mm stretch and 20 mm to accommodate ± 7.5 mm stretch
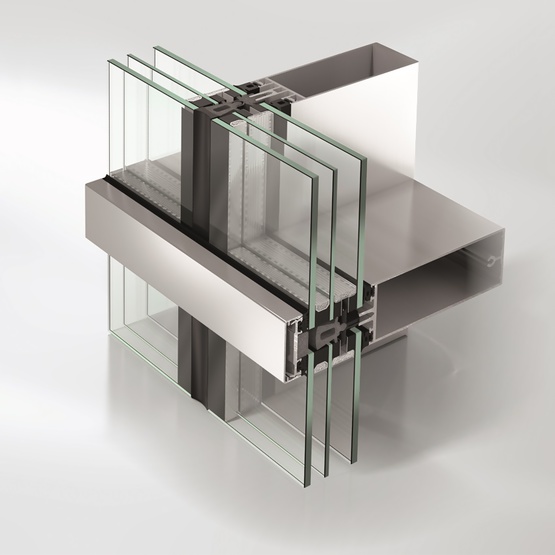
FW 50+ SG
Min. face width 50 mm
Energy
- Specially developed, stainless steel spacers which can be processed by machine for airtight edge seal
- Highly thermally insulated SI isolators as well as pre-fillers for very good thermal insulation
- Aluminum spacers for low to medium thermal insulation requirements
Automation
- Integration of Schüco AWS 114 as projected top-hung window or parallel-opening window: possibility of large automated window solutions incorporated in the building management system for standard and SHEVS applications
Security
- Tested as suitable for safety barrier loading with slimline stainless steel retaining clips, aluminum retaining clips and clip rosettes
- RC 2 burglar resistance
Enhanced function
- Structural glazing façade for double and triple glazing with maximum glass dimensions (W x H) of 2600 mm x 4200 mm (in accordance with general building authority approval); glass thicknesses of 32 mm to 64 mm; pane weights up to 650 kg possible with new cruciform glazing supports
- Plastic pocket profile as cost-efficient alternative to fixing cleat
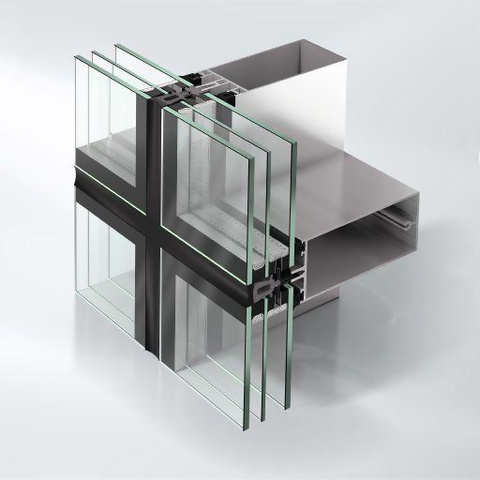
Schüco FW 60+ SG: Structural glazing
Min. face width 60 mm
Energy
- Specially developed, stainless steel spacers which can be processed by machine for airtight edge seal
- Highly thermally insulated SI isolators as well as pre-fillers for very good thermal insulation
- Aluminum spacers for low to medium thermal insulation requirements
Automation
- Integration of Schüco AWS 114 as projected top-hung window or parallel-opening window: possibility of large automated window solutions incorporated in the building management system for standard and SHEVS applications
Security
- Tested as suitable for safety barrier loading with slimline stainless steel retaining clips, aluminum retaining clips and clip rosettes
- RC 2 burglar resistance
Enhanced function
- Structural glazing façade for double and triple glazing with maximum glass dimensions (W x H) of 2600 mm x 4200 mm (in accordance with general building authority approval); glass thicknesses of 32 mm to 64 mm; pane weights up to 650 kg possible with new cruciform glazing supports
- Plastic pocket profile as cost-efficient alternative to fixing cleat
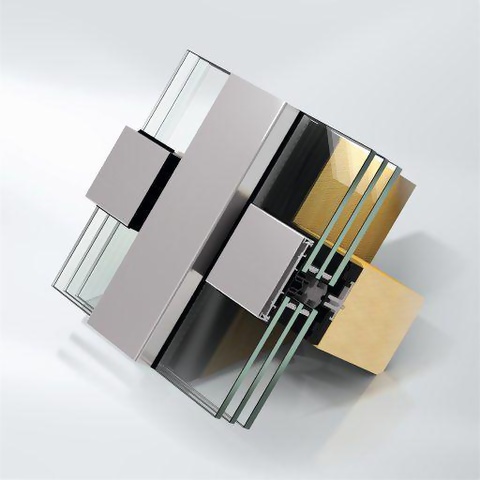
Schüco Façade AOC 75
Min. face width 75 mm
Energy
- Range of isolators to passive house standard for applications in vertical façades or in the roof area
Automation
- Integration of the Schüco Roof Window AWS 57 RO system as an automated solution in the standard application or for large NSHEVS systems
Security
- Roof area with butyl tape seal and integrated screw guide for maximum installation reliability
Enhanced function
- Special basic profiles with positioning guide for timber fabricators
- Standard and flat pressure plates
- System articles for the problem-free integration of the Schüco roof window including electric control unit
- 75 mm system width can be used on steel and timber
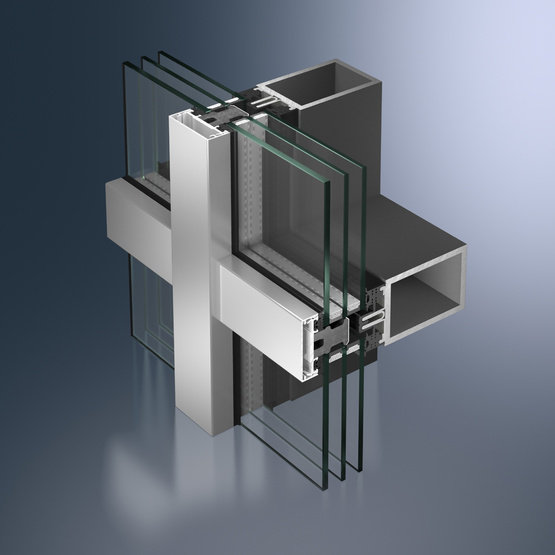
Façade AOC 60 ST
Min. face width 60 mm
Energy
- Passive house-certified thermal insulation for vertical façades and roof areas
Design
- Add-on construction in system widths of 50 mm and 60 mm on steel and timber for glass roofs and vertical façades
- Three drainage levels for maximum design flexibility
Automation
- Integration of Schüco AWS 114 as projected top-hung window or parallel-opening window: possibility of large automated window solutions incorporated in the building management system for standard and SHEVS applications
- Insert outer frame profiles for integration of the Schüco AWS window series with Schüco TipTronic fitting
Security
- Burglar resistance up to RC 2 and RC 3 tested in the system on steel and timber substructures
Enhanced function
- System articles enable large glass loads: up to 1190 kg for steel and 810 kg for timber
- Compatible with building-integrated photovoltaics (BIPV)
- Roof area with butyl tape seal and integrated screw guide for maximum installation reliability
- Special basic profiles with positioning guide are available for timber fabricators
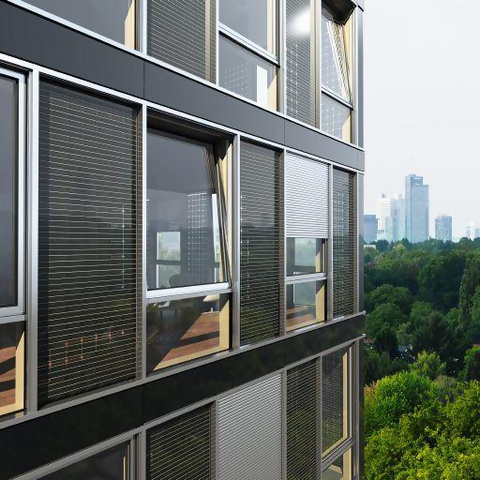
Façade AOC 60 TI
Min. face width 60 mm
Energy
- Passive house-certified thermal insulation for vertical façades and roof areas
Design
- Add-on construction in system widths of 50 mm and 60 mm on steel and timber for glass roofs and vertical façades
- Three drainage levels for maximum design flexibility
Automation
- Integration of Schüco AWS 114 as projected top-hung window or parallel-opening window: possibility of large automated window solutions incorporated in the building management system for standard and SHEVS applications
- Insert outer frame profiles for integration of the Schüco AWS window series with Schüco TipTronic fitting
Security
- Burglar resistance up to RC 2 and RC 3 tested in the system on steel and timber substructures
Enhanced function
- System articles enable large glass loads: up to 1190 kg for steel and 810 kg for timber
- Compatible with building-integrated photovoltaics (BIPV)
- Roof area with butyl tape seal and integrated screw guide for maximum installation reliability
- Special basic profiles with positioning guide are available for timber fabricators
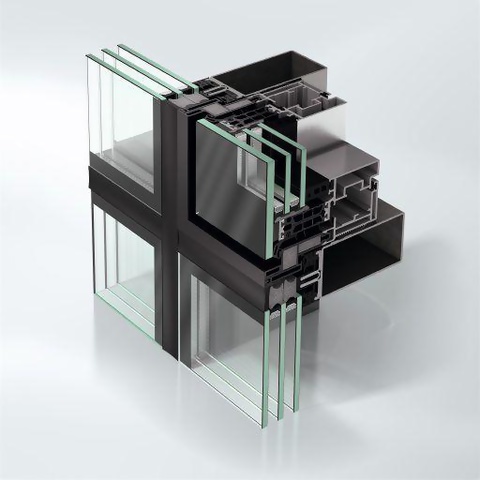
Façade AOC 50 ST
Min. face width 50 mm
Energy
- Passive house-certified thermal insulation for vertical façades and roof areas
Design
- Add-on construction in system widths of 50 mm and 60 mm on steel and timber for glass roofs and vertical façades
- Three drainage levels for maximum design flexibility
Automation
- Integration of Schüco AWS 114 as projected top-hung window or parallel-opening window: possibility of large automated window solutions incorporated in the building management system for standard and SHEVS applications
- Insert outer frame profiles for integration of the Schüco AWS window series with Schüco TipTronic fitting
Security
- Burglar resistance up to RC 2 and RC 3 tested in the system on steel and timber substructures
Enhanced function
- System articles enable large glass loads: up to 1190 kg for steel and 810 kg for timber
- Compatible with building-integrated photovoltaics (BIPV)
- Roof area with butyl tape seal and integrated screw guide for maximum installation reliability
- Special basic profiles with positioning guide are available for timber fabricators
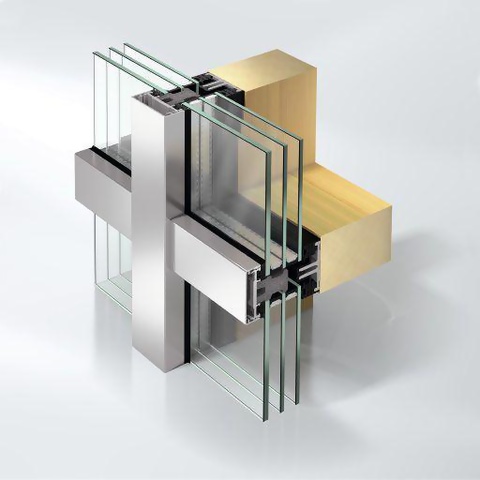
Façade AOC 50 TI
Min. face width 50 mm
- Add-on construction in system widths of 50 mm and 60 mm on steel and timber for glass roofs and vertical façades
- Passive house-certified thermal insulation for vertical façades and roof area
- Three drainage levels for maximum design flexibility
- Large glass loads up to 11 kN for steel and 7.3 kN for timber are possible with system articles
- Compatible with Schüco Window and Façade Modules ProSol and ProSol TF
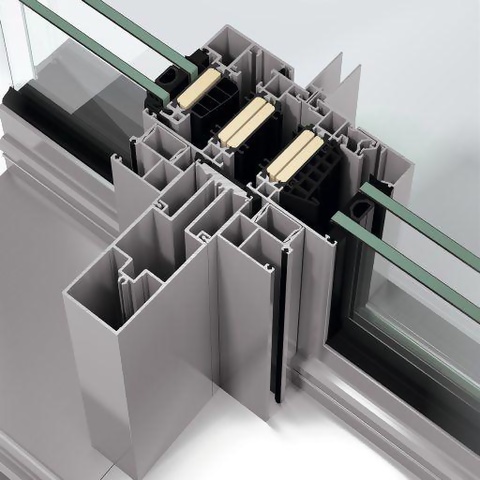
Schüco Modernisation Façade ERC 50
Min. face width 50 mm
Energy
- Thermal insulation can be created to meet requirements: from EnEV to passive house standard
- Building-integrated photovoltaics (BIPV) for solar energy generation
- Integration of the Schüco CAB and Schüco CTB solar shading systems reduces cooling loads and increases user comfort
Design
- Diverse design types and surfaces finishes can be created
- No supporting spandrel required: façade can be re-divided
Automation
- Schüco VentoTherm for decentralised window-integrated ventilation with heat recovery
- Schüco TipTronic for window automation
- Schüco CTB: motor-driven solar shading systems increase user comfort
- Schüco WCS for cable-free component control
- Schüco LightSkin as interface-optimised LED illumination solution
Enhanced function
- System solution ensures reliability of design and cost certainty
- Costs comparable with conventional modernisation solutions, e.g. rear-ventilated curtain walling, ribbon windows or punched openings
- Approved console solution with 3D adjustment options and thermal decoupling as well as system-integrated frame anchoring: specially tailored to modernisation needs
- When using the Schüco Wireless Control System (WCS), no additional cabling is required in internal areas for the control system
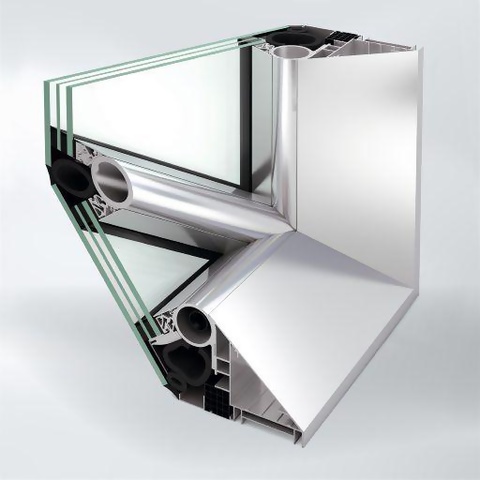
Schüco Parametric System
Complex façade geometry with highly sophisticated design, parametric planning methods and coordinated process sequences available in the system for the first time
The Schüco Parametric System is the next stage in the consistent development of the Schüco system façades into three-dimensional geometric building envelopes that allow considerable freedom of design. Based on parametric design methods and the cohesive system approach, the Schüco Parametric System affords maximum freedom to developers, reliability of implementation to fabricators and cost transparency to clients.
Energy
- Highly thermally insulated aluminum façade system with Uf vales up to 0.5 W/(m²K)
- Schüco 3D design tools: connecting the parameterisation to additional tools, such as building simulation
- The surface elements are transparent or opaque to provide shading; there is the option of adding functions such as daylight control and solar energy generation
Design
- Individual three-dimensional architectural solutions – no limit to the area thanks to flexible component library
- Sunlight and shading, daylight optimisation, views and transparency can be used as active design factors
- Elegant structural glazing all-glass façade with slimline joints for double and triple glazing
- Combination with additional planning tools creates new possibilities for the generation of parametric forms
- Unit dimensions (W x H): maximum 1500 mm x 4000 mm
Automation
- Integration of existing Schüco functional solutions without changing system, such as ventilation panels that can be opened, decentralised ventilation units and integrated photovoltaic modules
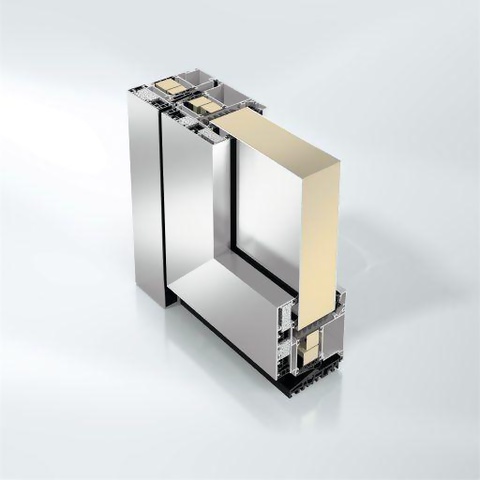
Schüco Doors ADS
The large doors from the Schüco Door ADS HD (Heavy Duty) system can be used as a striking feature. They endow every building with a specific character. For public buildings in particular, Schüco door systems offer large opening widths and durability in the event of heavy use.
- Particularly robust and durable
- Ideally suited to busy entrances and exits
- Security class up to WK3
- Comfortable clearance heights up to 3000 mm
- Max. leaf weight: 200 kg
- Straightforward use of different types of fitting
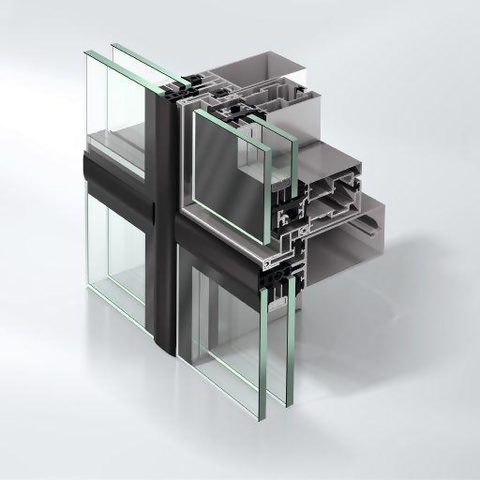
Schüco Window AWS 114 insert unit
Innovative technologies for variable window design and simple installation
The Schüco Window AWS 114 insert unit stands for high efficiency of production, installation and operation – also in the highly thermally insulated variant Schüco AWS 114.SI as a parallel-opening or projected top-hung window. The appearance of the innovative system with large vent formats can be integrated seamlessly into different façade geometries – even for vent weights of up to 250 kg. The comprehensive glazing range enables custom-built solutions for requisite thermal insulation, including triple glazing and glass thicknesses of up to 52 mm.
Whether as an all-glass façade window with stepped insulating glazing (Schüco AWS 114 SG, Schüco AWS 114 SG.SI) or as a façade window with standard insulating glazing and a continuous glazing bead (Schüco AWS 114, Schüco AWS 114.SI) – the insert unit offers a diverse range of design options in nearly all Schüco façade systems.
Energy
- Schüco AWS 114 thermally insulated: glass thicknesses of 24 mm to 44 mm
- Schüco AWS 114.SI highly thermally insulated: triple glazing and glass thicknesses of 28 mm to 52 mm
- SI version: Uf values of up to 1.3 W/(m²K)
Design
- Seamless visual integration without compromising the uniform façade geometry
- Opening types: projected top-hung and parallel-opening window
Automation
- Optional operation with concealed Schüco TipTronic motor drive
Security
- Safety class 0 and 4 possible: for projected top-hung and parallel-opening windows thanks to an anti-finger trap roller that is fully integrated in the profile, in accordance with VFF information sheet KB.01 (power-operated windows)
- Energy-absorbing limiting stays allow safety barrier loading
- RC 2 burglar resistance
