
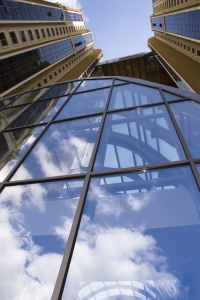
Curtain Walls and Atriums

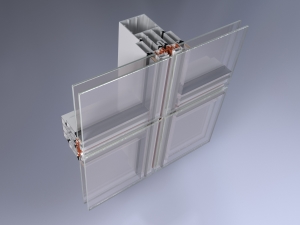
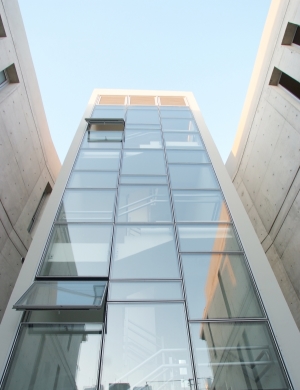
EL 7000 Curtain Wall
EL 7000 Curtain Wall is a system of simple design philosophy that can cover almost all architectural requirements.
The same philosophy of simple design is also used for the grappling and supporting elements, which can hide buildings’ imperfections and can ensure simultaneously an easier assembling. It guarantees resistant and high aesthetics facades.
Main characteristics
- Structural or semi-structural Curtain wall system with high specifications
- Recommended for covering vertical facades
- Offers high aesthetics facades with glass surface projection
- Possibility to place projected windows
- Also available with thermal insulation
- High resistance grid
- Simple processes that can be done with a small manually-operated press and a drill
- Properly designed anchorage accessories and displayed items’ containment in order to ensure an easy assembly.
- The full range of profiles covers all architectural needs. (Internal and external 90 degrees angles and circular structures with variable angles)
PROFILES’ DIMENSIONS AND INSULATION CHARACTERISTICS
Column width and crossbeam dimensions | 70 mm |
Column height | 61,4 mm to 200 mm |
Insulation | EPDM gaskets placed in the columns and the sashes |
CONSTRUCTIONS’ DIMENSIONS SPECIFICATIONS
Maximum projected sashes’ dimensions | Width 1500 mm Χ Height 1800 mm |
Maximum stable frame dimensions | Width 1500 mm Χ Height 2000 mm |
Maximum sash weight | 130 kg |
Glass thickness | 4 mm to 30 mm |
Types of Constructions
- Structural ή semi-structural constructions.
Certifications
- The design, production process and quality control of all ELVIAL profiles are certified according to the European standard ISO 9001:2008.
- ELVIAL coating process is certified and conducted in accordance with the European standard QUALICOAT.
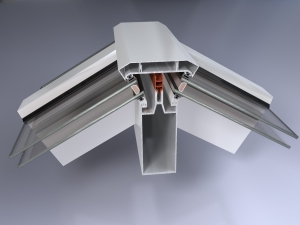
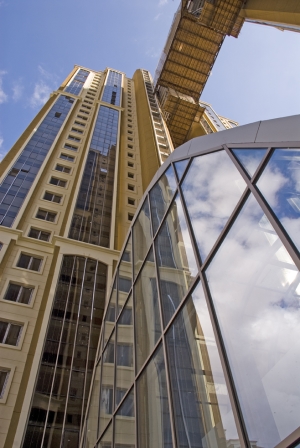
EL 7200 Curtain Wall
High standards Curtain wall system that has excellent structural behavior. ELVIAL EL 7200 strong body bearing ensures constructions resistant to loads and strains of high waterproofing, soundproofing and thermal insulation. EL 7200 materials offer durability with minimum maintenance.
Main characteristics
- Atrium & Curtain wall system with visible grid
- Recommended for vertical constructions
- For high aesthetics constructions
- Possibility to place windows and projected windows
- High performances certified at the ift Rosenheim institute: 1200 Pa (proof dimensions 4,5m width X 6m height and highest dimension of glazing grid 2m width X 2,2m height).
- The full range of profiles covers all architectural needs (Internal and external angles of 90 degrees, standard angles and circular structures with variable angles)
- Variety of pressure plates caps which offer various aesthetic effects
- Specific profiles and fittings for water drainage and diversion outside the building.
PROFILES’ DIMENSIONS AND INSULATION CHARACTERISTICS
Column width and crossbeam dimensions | 55 mm |
Column height | 90.1 mm to 195 mm |
Crossbeam height | 60,1 mm to 120,1 mm |
Insulation | EPDM gaskets placed in the columns and the crossbeams |
CONSTRUCTIONS’ DIMENSIONS SPECIFICATIONS
Maximum projected sashes’ dimensions | Width 1500 mm Χ Height 1800 mm |
Maximum stable frame dimensions | Width 2000 mm Χ Height 2500 mm |
Maximum sash weight | 90 kg |
Glass thickness | 10 mm to 32 mm |
CERTIFICATIONS (IFT ROSENHEIM)
Profiles Thermal Transmittance Rate (Uf)
| Static Watertightness | Resistance to wind load
|
1.9 W/(m2*K) | RE 1200 Pa | Cat. C1 Static load 1200 Pa Impact load 1800 Pa |
- The design, production process and quality control of all ELVIAL profiles are certified according to the European standard ISO 9001:2008.
- ELVIAL coating process is certified and conducted in accordance with the European standard QUALICOAT.
Types of Constructions
Vertical constructions with all potential inclinations

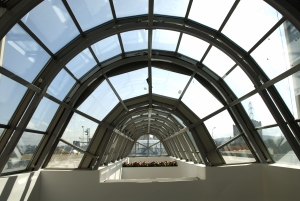
EL 7200 Atrio
High standards atrium system. ELVIAL EL 7200 strong body bearing ensures constructions resistant to loads and strains of high waterproofing, soundproofing and thermal insulation. EL 7200 materials offer durability with minimum maintenance.
Main characteristics
- Atrium system with visible grid
- Recommended for slopping surfaces
- for high aesthetics constructions
- Possibility to place roof projected windows
- The full range of profiles covers all architectural needs
- Specially designed pressure plates that allow free water flow from slopping surfaces
- Special highly resistant connection fittings for columns and special “ridge” accessory of high resistance and easy installation for domes construction.
PROFILES’ DIMENSIONS AND INSULATION CHARACTERISTICS
Column width and crossbeam dimensions | 55 mm |
Column height | 90.1 mm to 195 mm |
Crossbeam height | 60,1 mm to 120,1 mm |
Insulation | EPDM gaskets placed in the columns and the crossbeams |
CONSTRUCTIONS’ DIMENSIONS SPECIFICATIONS
Maximum projected sashes’ dimensions | Width 1500 mm Χ Height 1800 mm |
Maximum stable frame dimensions | Width 2000 mm Χ Height 2500 mm |
Maximum sash weight | 90 kg |
Glass thickness | 10 mm to 32 mm |
Types of Constructions
- All Atrium types (pyramids, domes etc.)
Certifications
- The design, production process and quality control of all ELVIAL profiles are certified according to the European standard ISO 9001:2008.
- ELVIAL coating process is certified and conducted in accordance with the European standard QUALICOAT.
